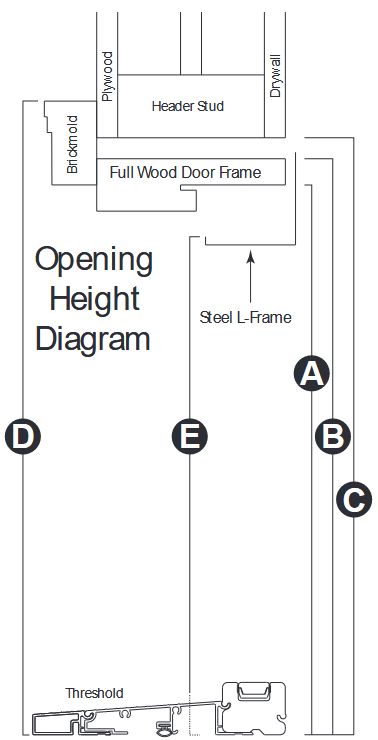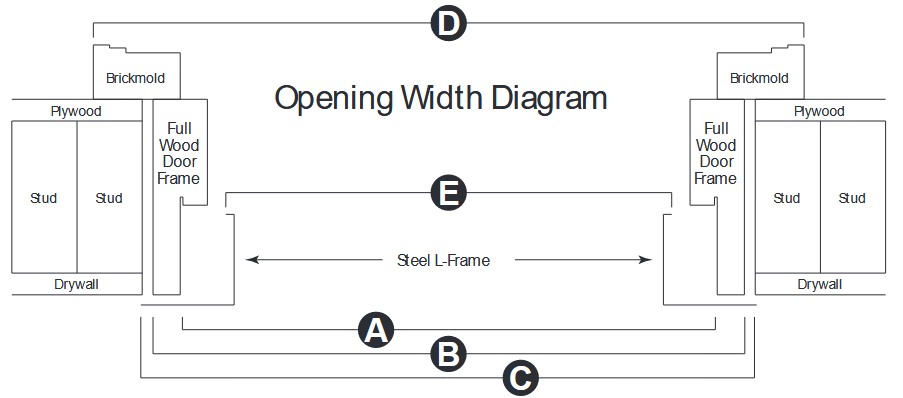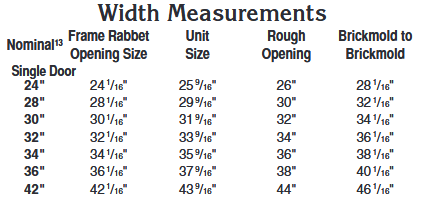Standard Sizes
The most common sizes for doors are 36x80 and 32x80. 30x80 is also commonly found but is sometimes considered a custom size based on the door style.
Custom Sizes
All doors and sidelites can be cutdown to a custom height. In some cases, based on the amount of cutdown needed the unit may need to be cutdown from the top and the bottom. Doors with sidelites can have a custom size width by increasing the size of the mullion between the door and each sidelite.
Measuring Instructions
There are several techniques you can utilize for taking measurements. The following is a summary of the options:
Frame Rabbet Opening Size
Use Frame Rabbet Opening Size measurements when there is an existing wood frame in the opening.
Frame Rabbet Opening Size is the simplest and most common way to measure a door since there is no need to remove any existing interior trim.
Frame Rabbet Opening Size Width: To measure the Frame Rabbet Opening Size width measure between the left and right frame rabbet at the top, middle and the bottom. Use the smallest dimension.
Frame Rabbet Opening Size Height: To measure the Frame Rabbet Opening Size height measure from the bottom of the threshold to the bottom of top frame rabbet. Note: Frame Rabbet Opening Size and Rough Opening are not the same measurement.See below for an explanation of Rough Opening.
Unit Size
Use the Unit Size measurement to specify the exact size of a Full Wood Frame (not including brickmold).
Use Unit Size measurements if the Full Wood Frame size of a new door needs to match the existing door’s wood frame size.
Unit Size Width: To measure the Unit Size width measure the actual width of the existing door’s wood frame (not including brickmold) at the top, middle and the bottom. Use the smallest dimension.
Unit Size Height: To measure the Unit Size height measure from the bottom of the threshold to the top of the existing door’s frame (not including brickmold).
Note: To measure the Unit Size of an existing door’s wood frame the existing interior trim (if any) will need to be removed.
Rough Opening Size
Use Rough Opening measurements for New Construction type openings. Rough Opening can also be used to measure an existing door if the interior trim is removed and the wall studs are exposed.
Rough Opening Width: To measure the Rough Opening width measure between the left and right vertical wall studs that are framing the opening.
Rough Opening Height: To measure the Rough Opening height measure from the floor to the bottom of the top header framing the opening.
Note: To measure the Rough Opening of an existing door the interior trim (if any) will need to be removed.
Brickmold to Brickmold Size
Use the Brickmold to Brickmold Size measurement to specify the exact size of a Full Wood Frame including brickmold.
Use Brickmold to Brickmold Size measurements if the brickmold size of a new door needs to match the existing door’s brickmold size.
Brickmold to Brickmold Size Width: To measure the Brickmold to Brickmold Size width measure the actual width of the existing door’s brickmold at the top, middle and the bottom.
Use the smallest dimension. Brickmold to Brickmold Size Height: To measure the Brickmold to Brickmold Size height measure from the bottom of the threshold to the top of the existing door’s brickmold.
Note: When ordering custom size doors using Brickmold to Brickmold Size please note that we will cut down the door and the wood frame to achieve the custom Brickmold to Brickmold Size.
To accommodate standard size Rough Openings with custom Brickmold to Brickmold Sizes the brickmold itself can be custom sized and/or shipped loose.





